We use cookies to give you the best possible experience on our website.
By continuing to browse, you agree to our website’s use of cookies. To learn more click here.
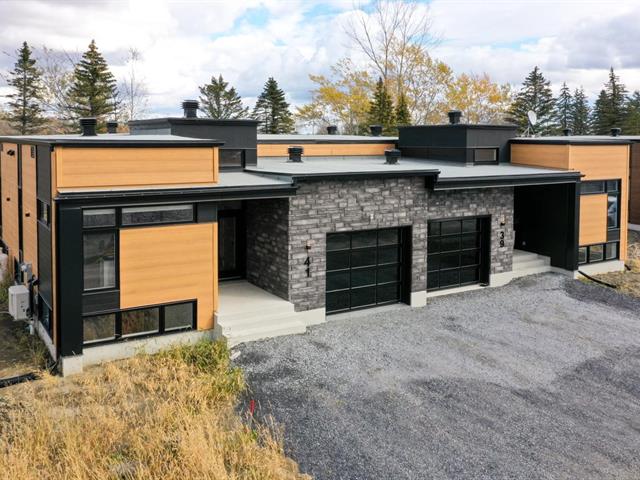
 Hall d'entrée
Hall d'entrée
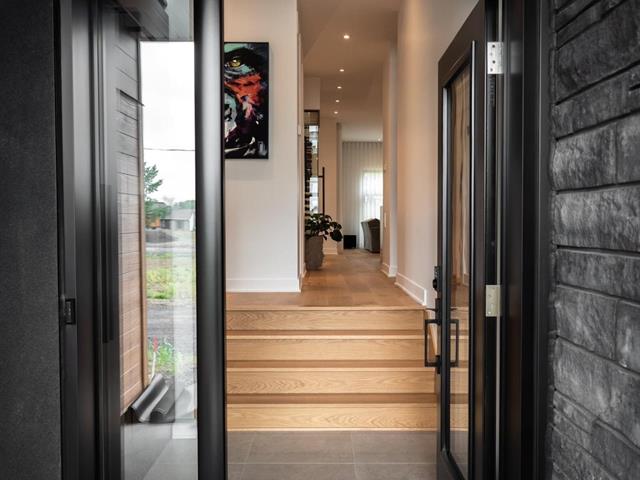 Hall d'entrée
Hall d'entrée
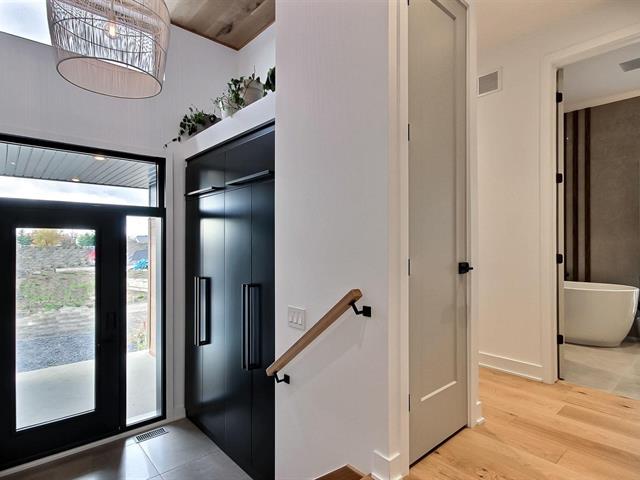 Hall d'entrée
Hall d'entrée
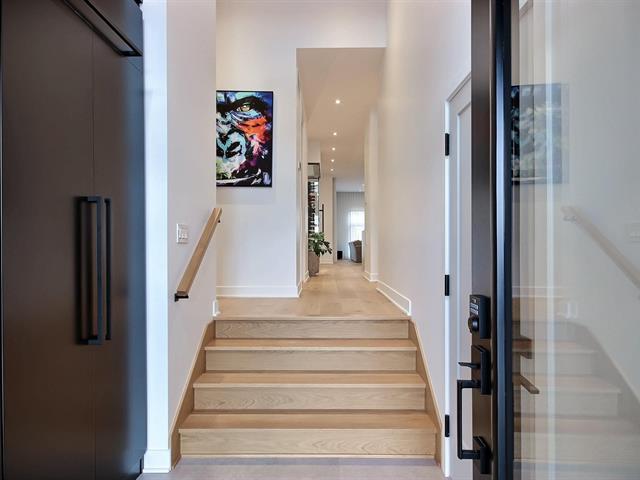 Cuisine
Cuisine
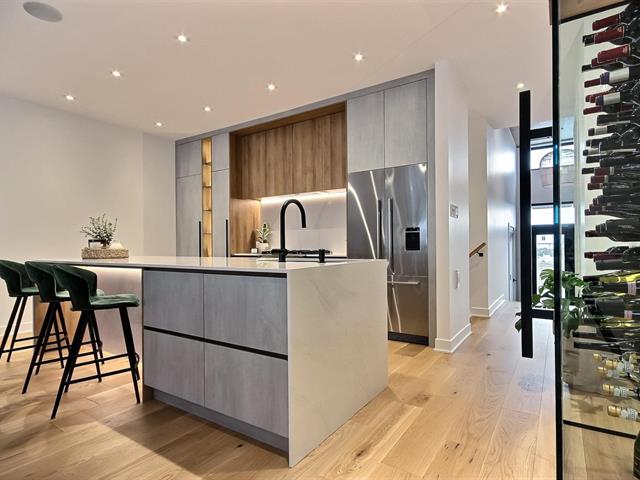 Cuisine
Cuisine
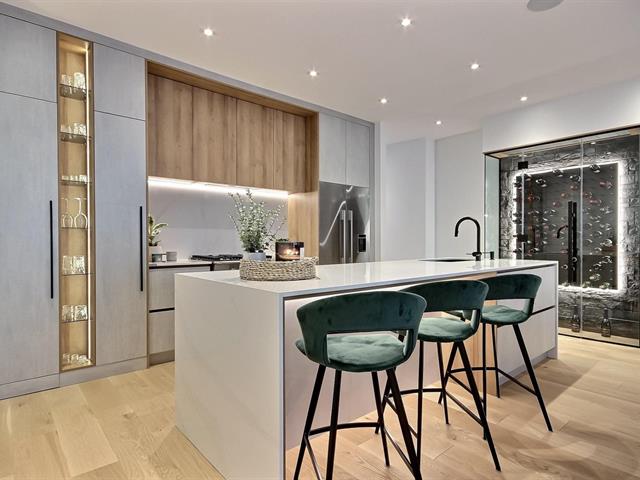 Cuisine
Cuisine
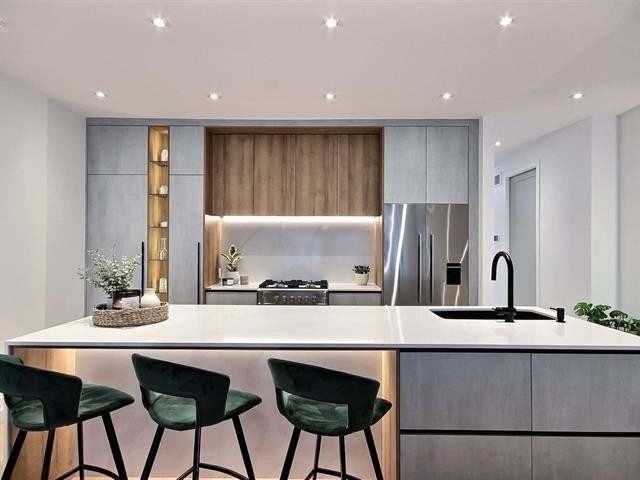 Cuisine
Cuisine
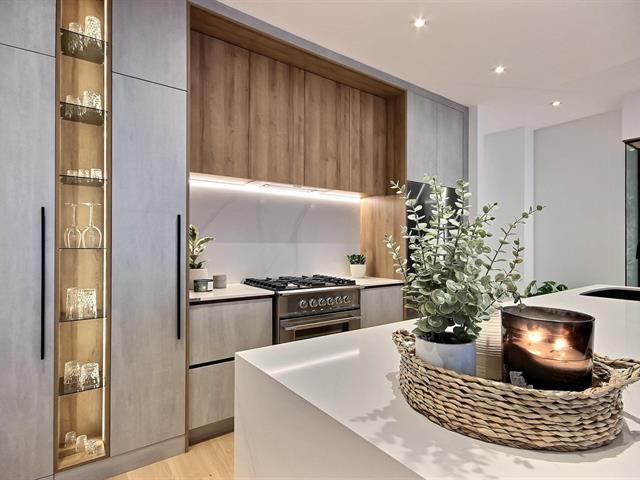 Cuisine
Cuisine
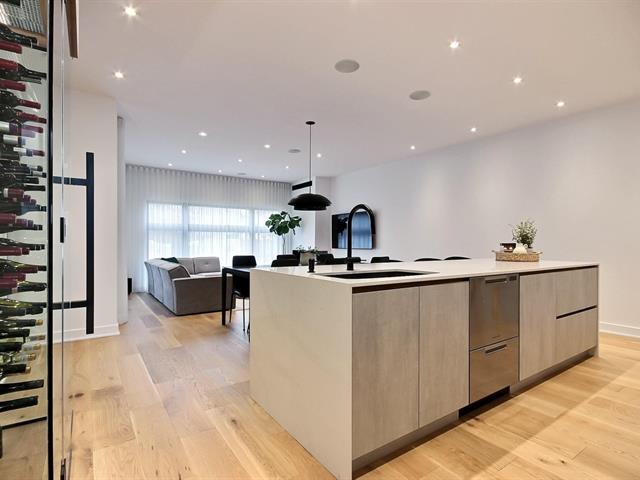 Autre
Autre
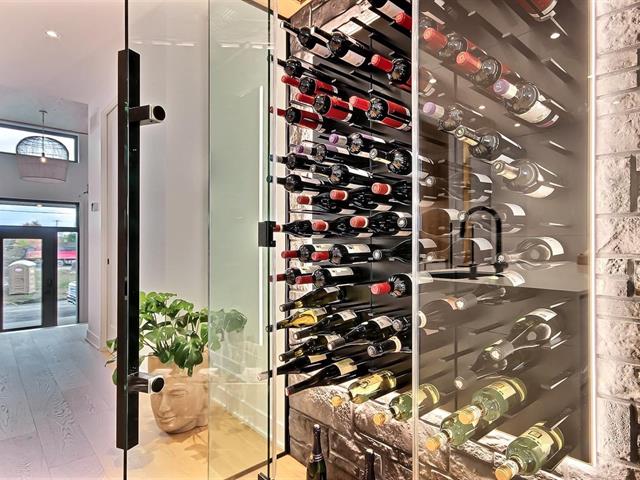 Salle à manger
Salle à manger
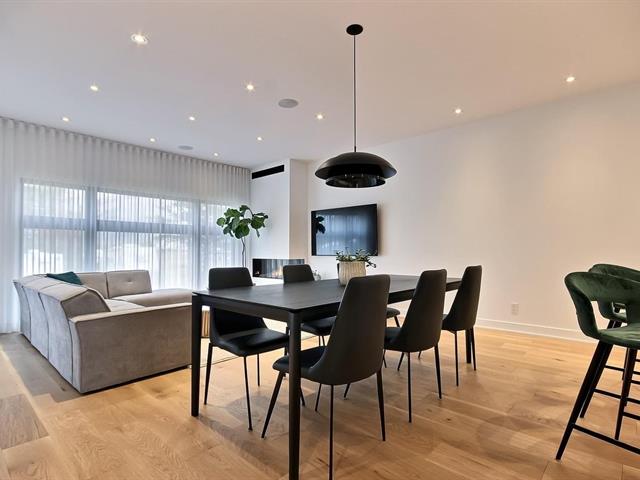 Salle à manger
Salle à manger
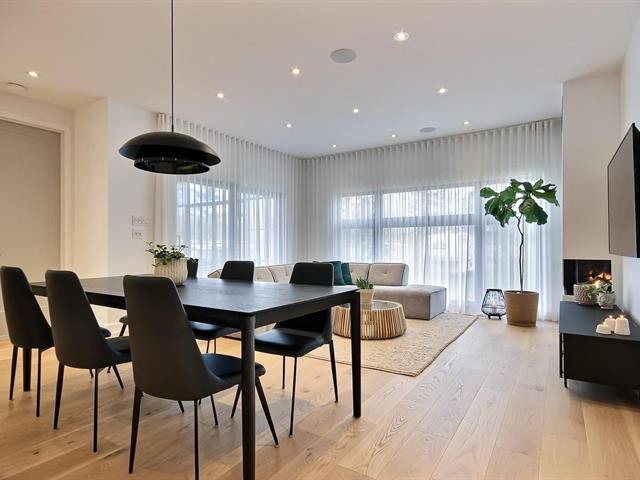 Salle à manger
Salle à manger
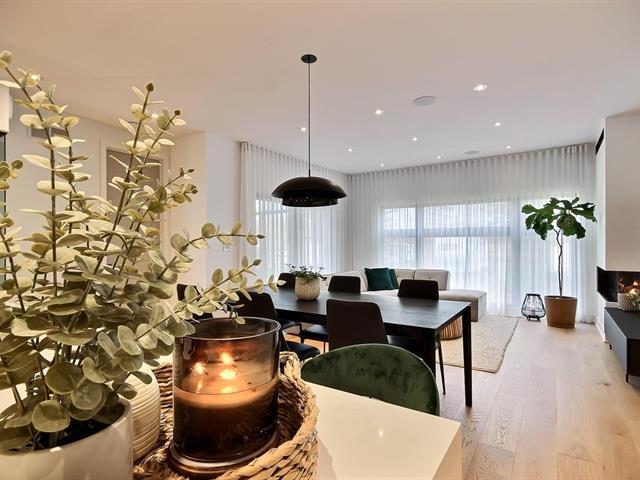 Salle à manger
Salle à manger
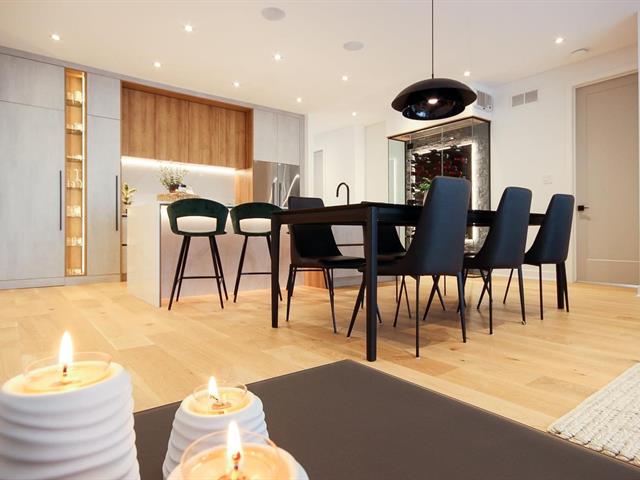 Salle à manger
Salle à manger
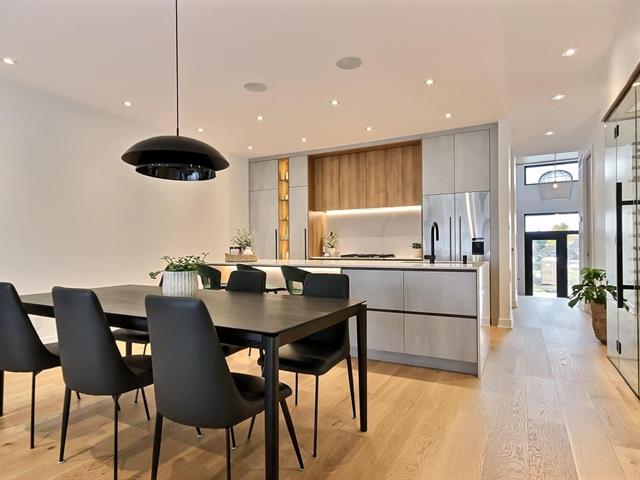 Salon
Salon
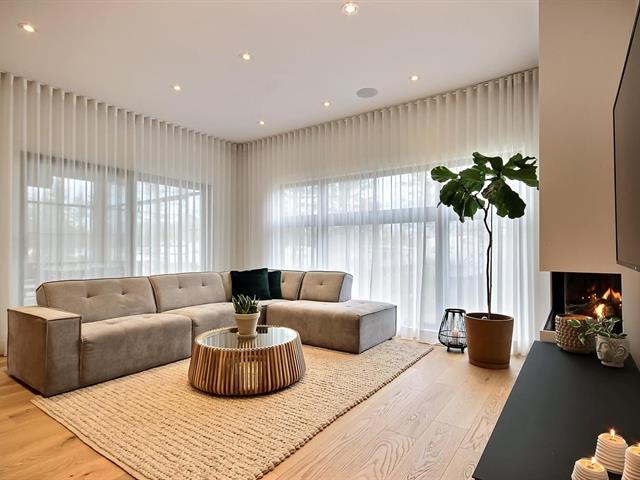 Salon
Salon
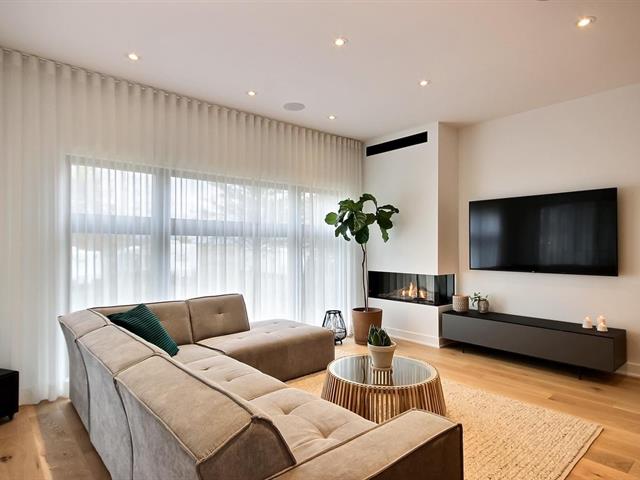 Salon
Salon
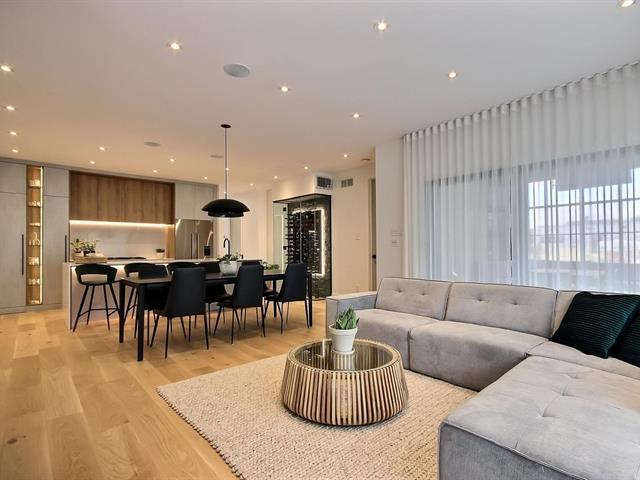 Salon
Salon
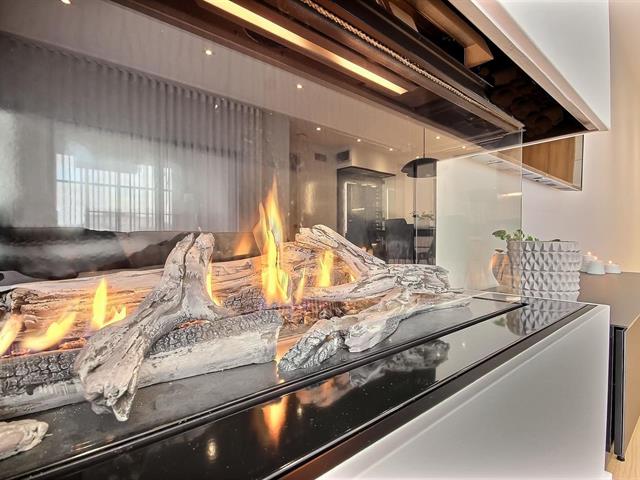 Salon
Salon
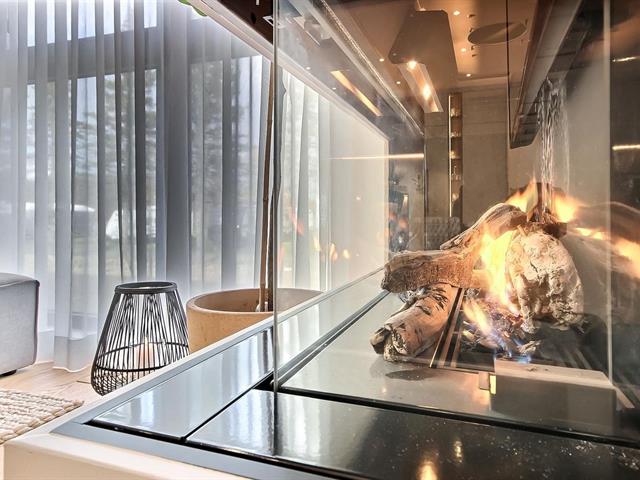 Chambre à coucher principale
Chambre à coucher principale
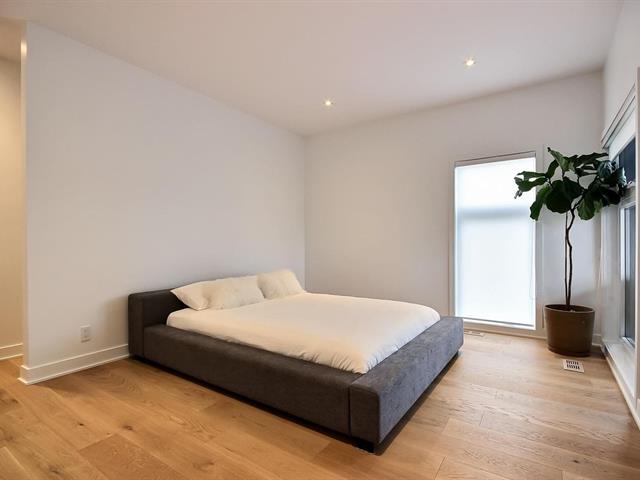 Bureau
Bureau
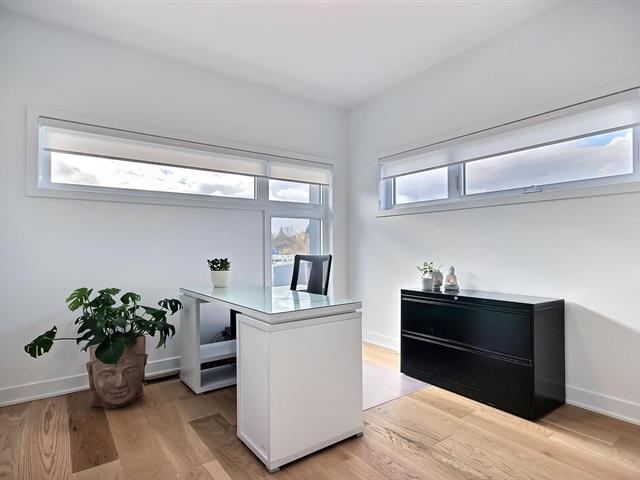 Penderie (Walk-in)
Penderie (Walk-in)
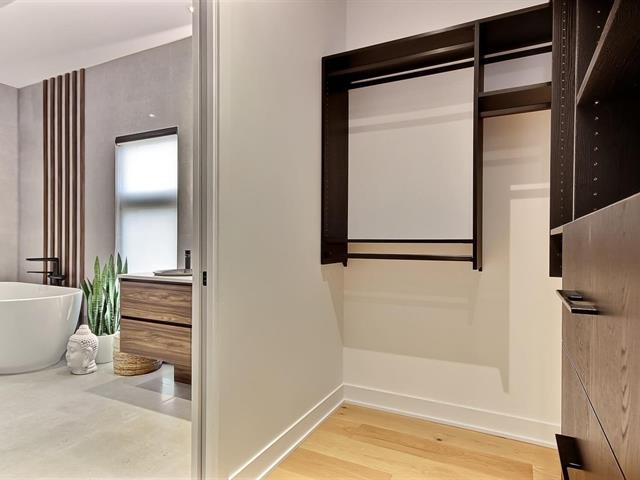 Penderie (Walk-in)
Penderie (Walk-in)
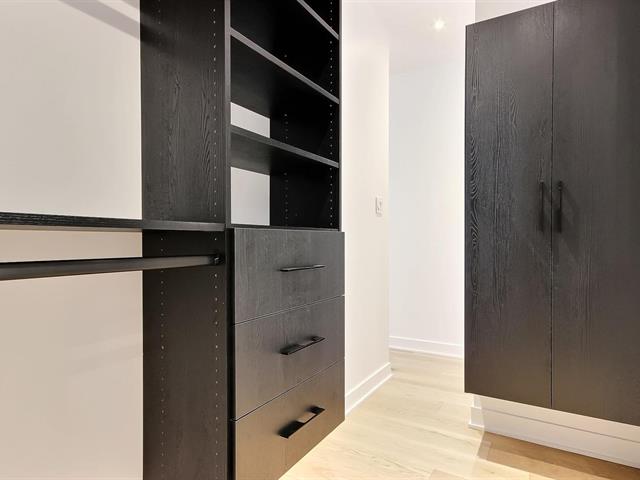 Salle de bains
Salle de bains
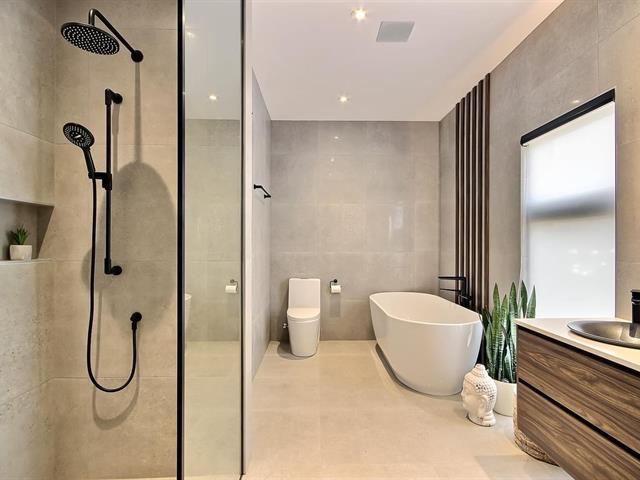 Salle de bains
Salle de bains
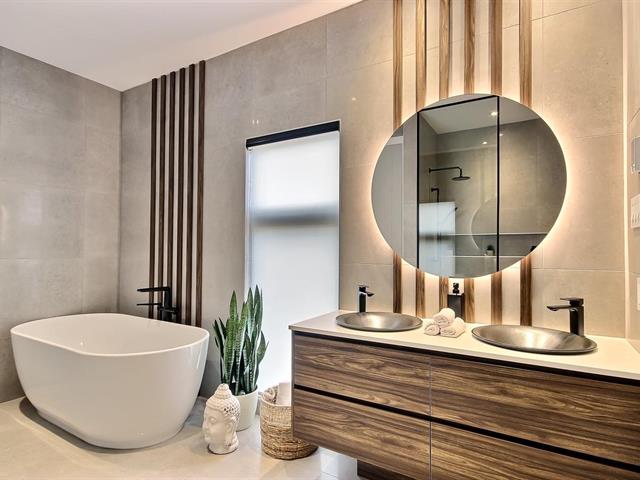 Salle de bains
Salle de bains
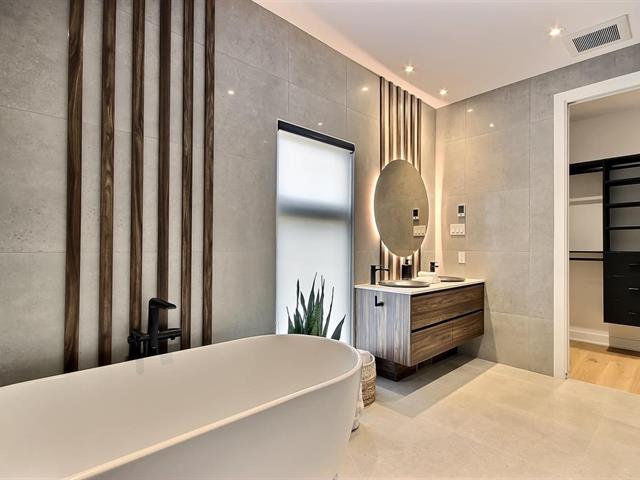 Salle de bains
Salle de bains
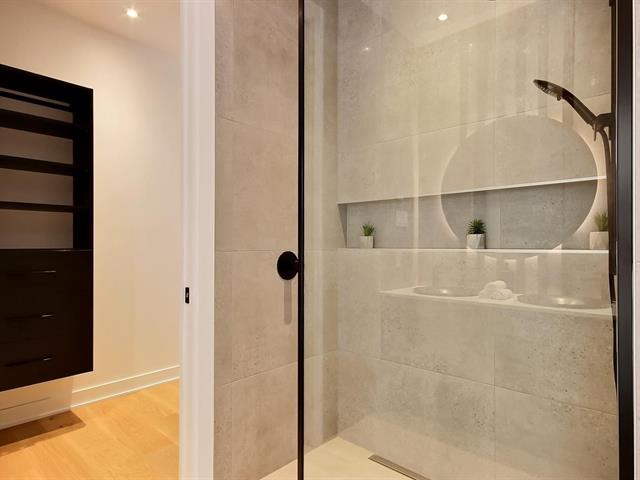 Salle de bains
Salle de bains
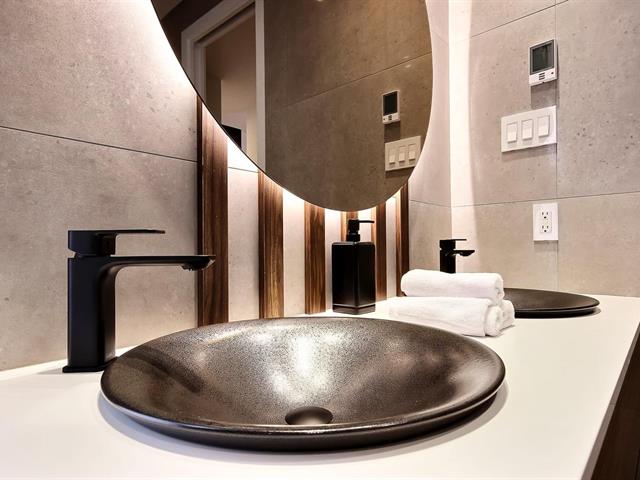 Salle familiale
Salle familiale
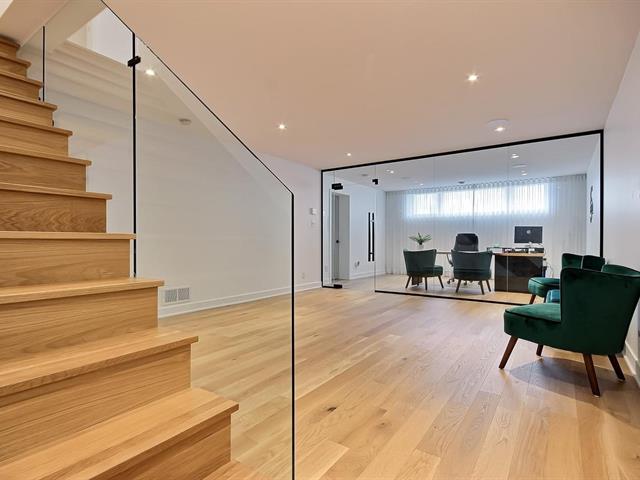 Salle familiale
Salle familiale
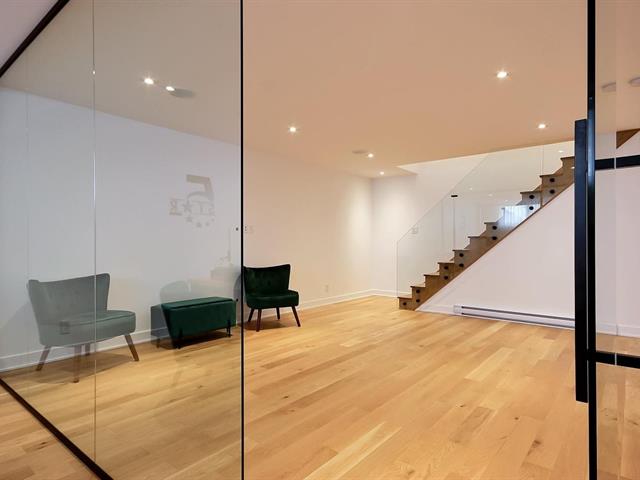 Salle familiale
Salle familiale
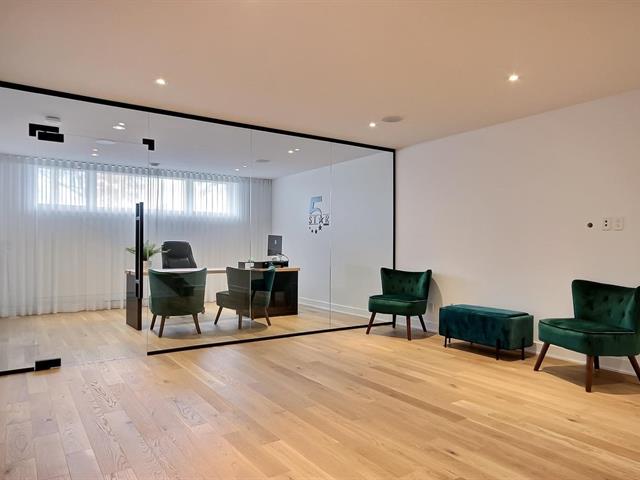 Chambre à coucher
Chambre à coucher
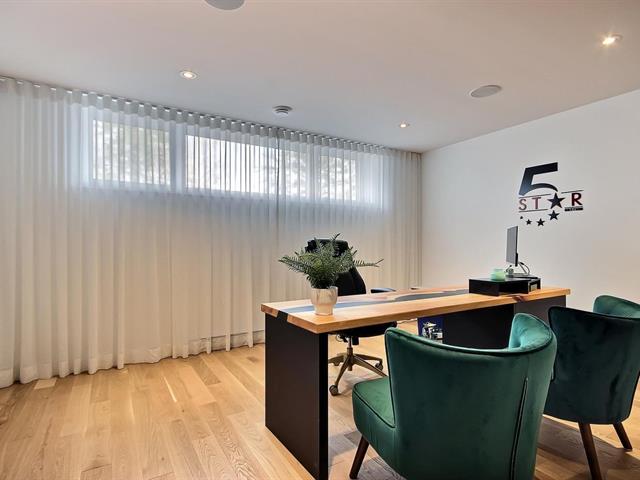 Salle de bains
Salle de bains
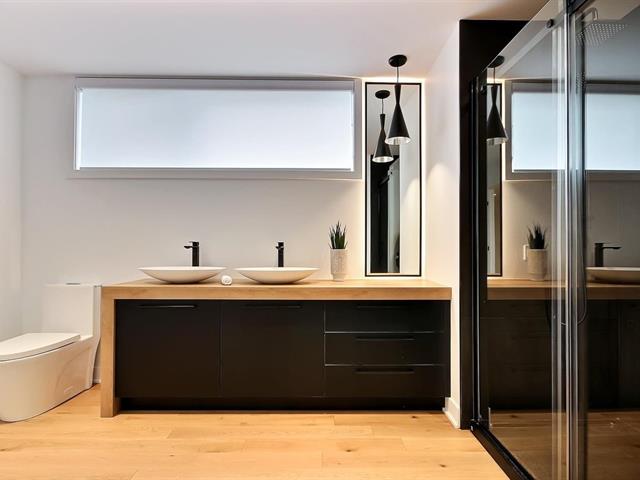 Salle de bains
Salle de bains
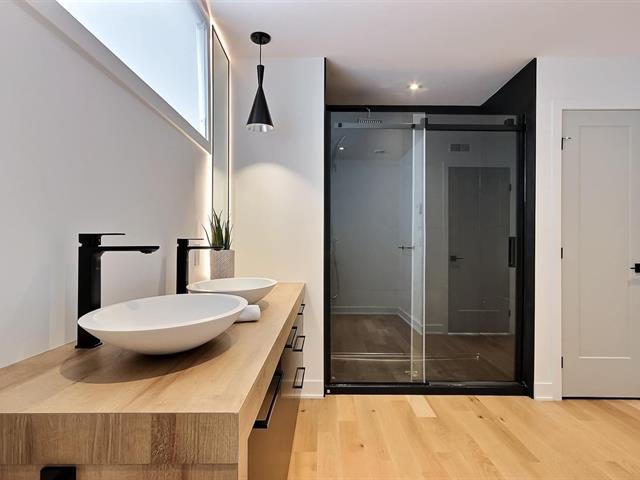 Terrasse
Terrasse
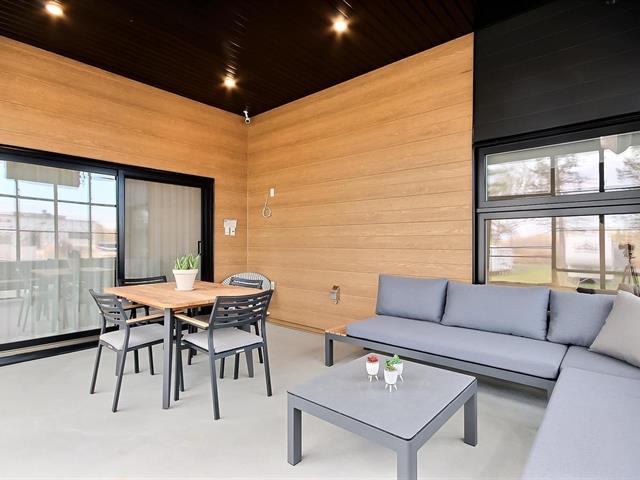 Garage
Garage
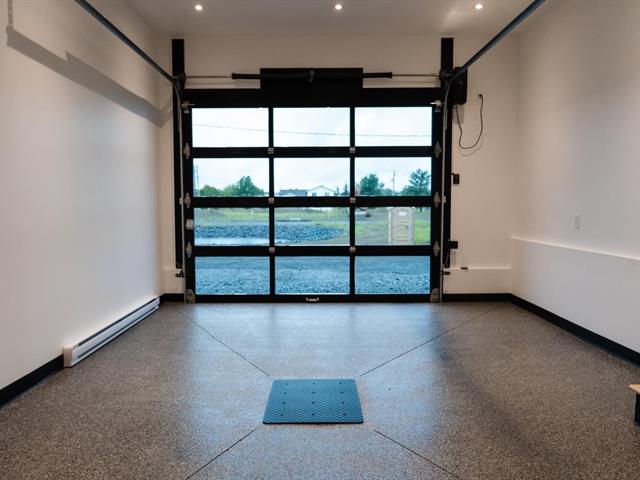 Autre
Autre
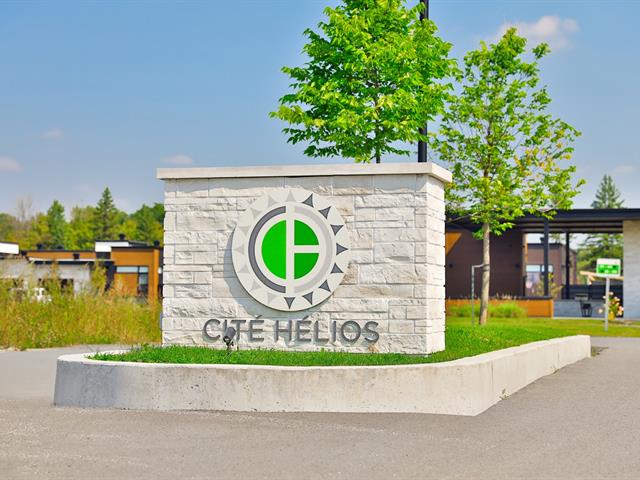 Autre
Autre
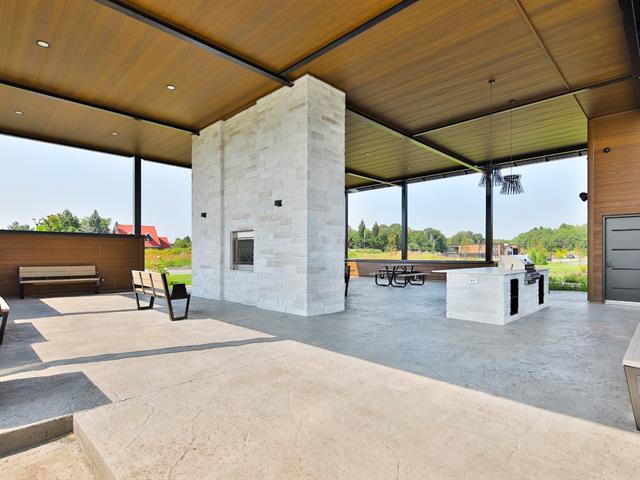 Autre
Autre
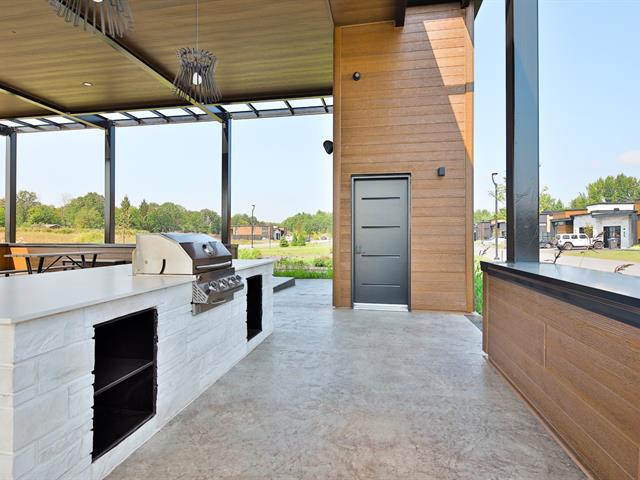 Autre
Autre
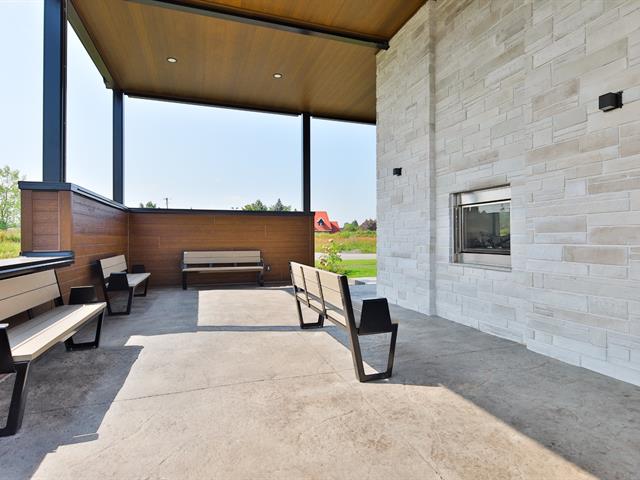 Autre
Autre
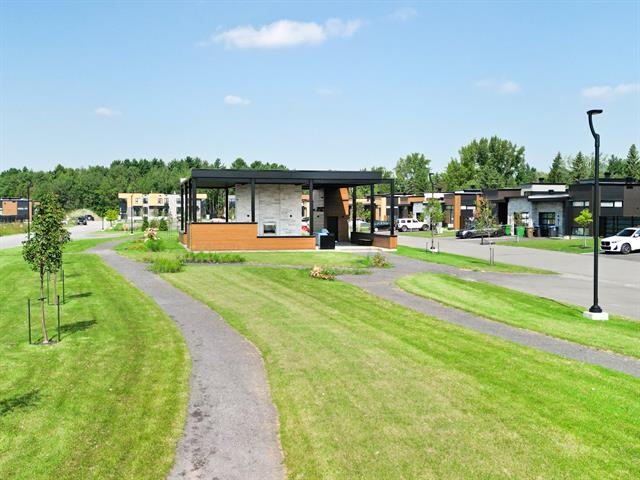 Autre
Autre
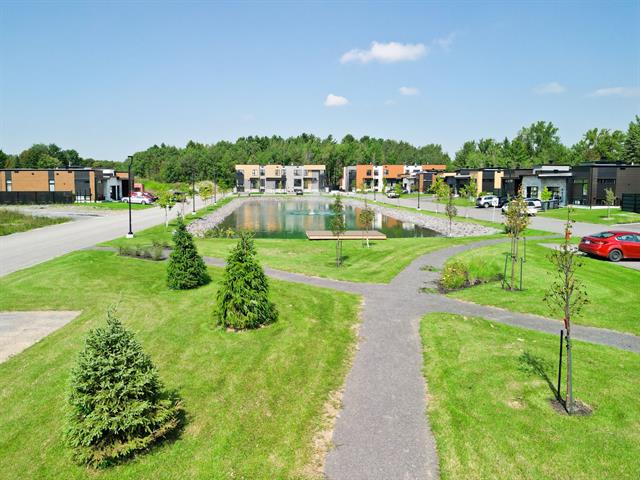 Autre
Autre
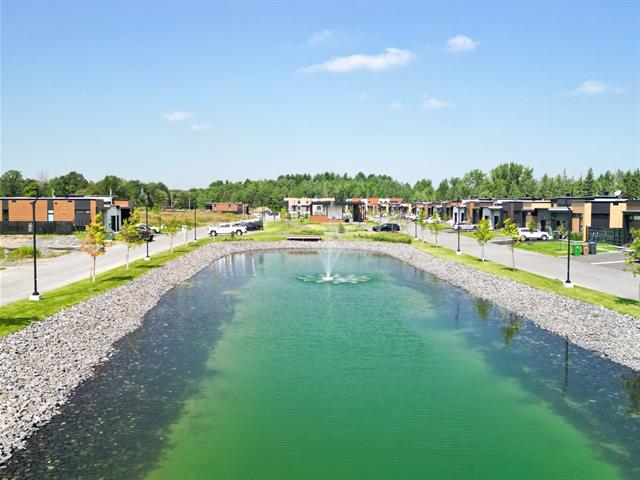 Autre
Autre
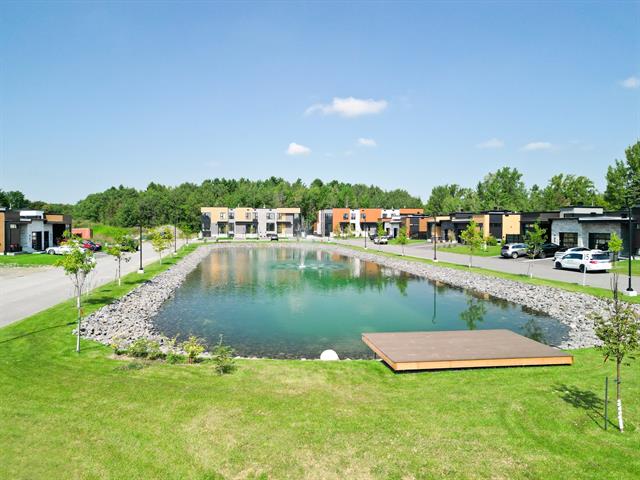 Autre
Autre
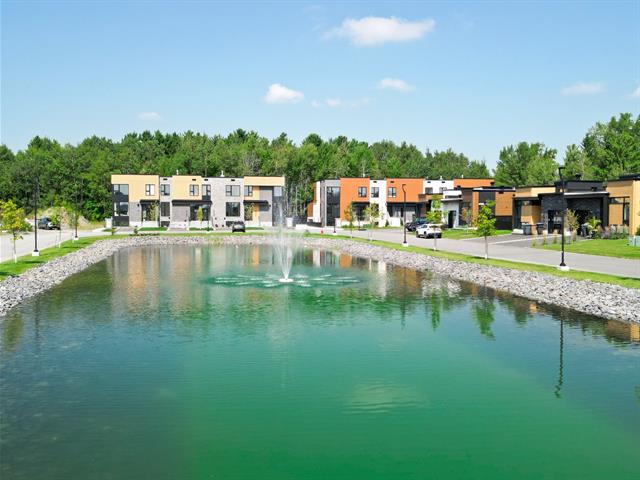 Autre
Autre
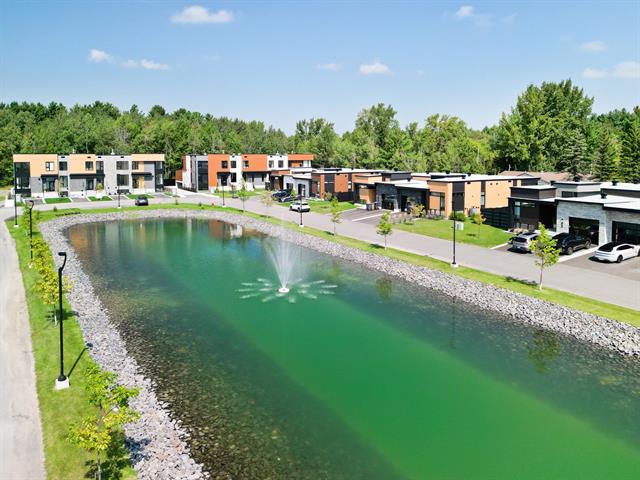 Photo aérienne
Photo aérienne
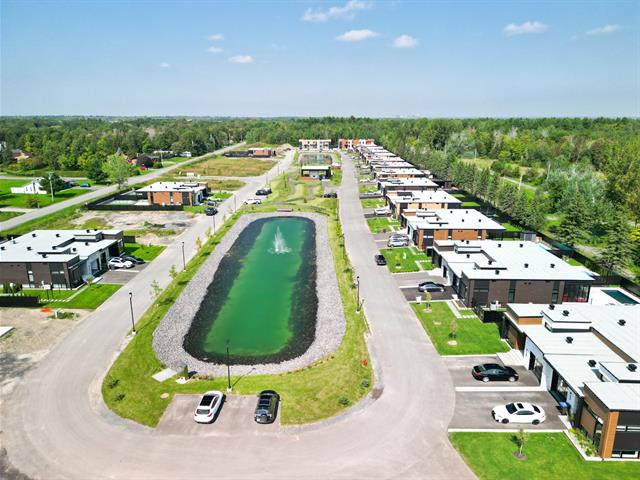 Photo aérienne
Photo aérienne
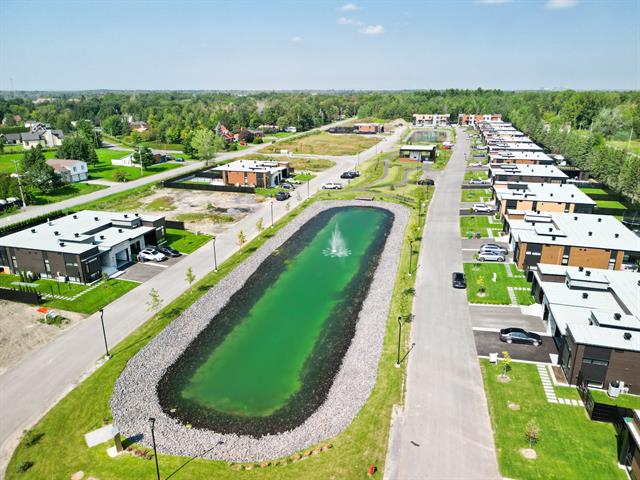 Photo aérienne
Photo aérienne
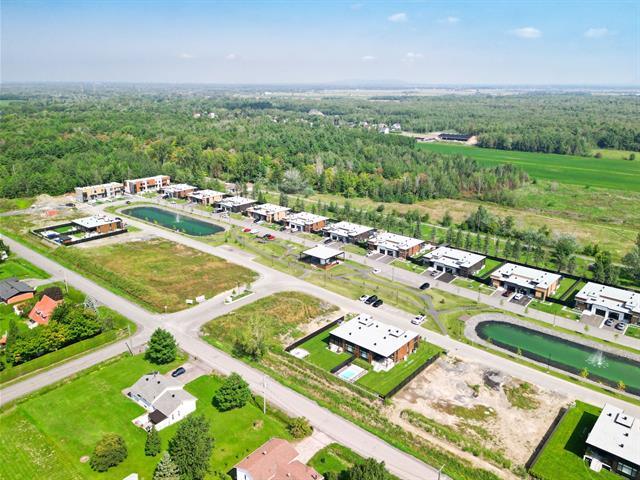 Photo aérienne
Photo aérienne
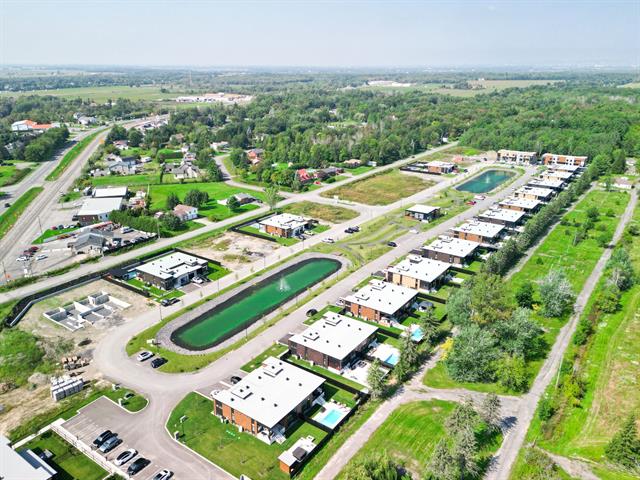 Photo aérienne
Photo aérienne
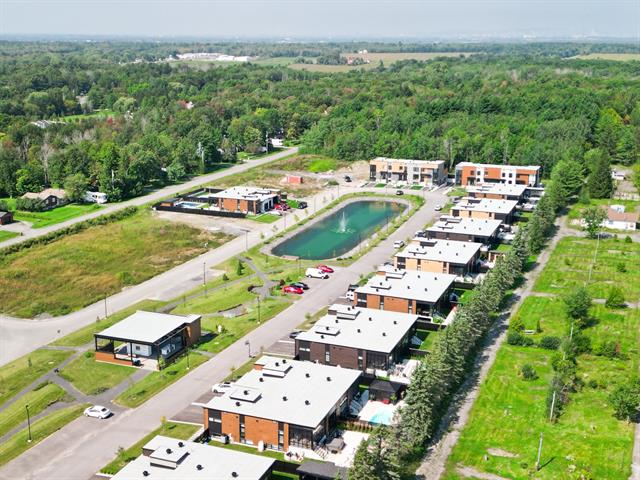
| Property Type | Bungalow | Year of construction | |
| Type of building | Semi-detached | Trade possible | |
| Building dimensions | 34.60 ft. x 57.70 ft. - irr | Certificate of Location | |
| Living Area | 1,300.00 sq. ft. | ||
| Lot dimensions | 57.00 ft. x 144.00 ft. - irr | Deed of Sale Signature | 150 days |
| Zoning | Residential |
| Pool | |||
| Water supply | Municipality | Parking | Garage (1) , Outdoor (2) |
| Foundation | Poured concrete | Driveway | Asphalt |
| Roofing | Elastomer membrane | Garage | Single width, Fitted |
| Siding | Steel | Lot | Landscape |
| Windows | Topography | Flat | |
| Window Type | Crank handle | Distinctive Features | |
| Energy/Heating | Electricity | View | |
| Basement | Finished basement, 6 feet and over | Proximity | Bicycle path, Park - green area, Highway |
| Bathroom | Seperate shower, Adjoining to primary bedroom |
| Sewage system | Other | Restrictions/Permissions | Short-term rentals not allowed, Pets allowed |
| Equipment available | Central heat pump, Electric garage door, Ventilation system, Central vacuum cleaner system installation | Heating system | Electric baseboard units, Air circulation |
| Cupboard | Melamine |
| Rooms | LEVEL | DIMENSIONS | Type of flooring | Additional information |
|---|---|---|---|---|
| Hallway | Ground floor | 5.1x6.10 ft. - irr | Ceramic tiles | |
| Kitchen | Ground floor | 19.1x8.6 ft. - irr | Wood | |
| Dining room | Ground floor | 19.1x11.5 ft. - irr | Wood | |
| Living room | Ground floor | 16.3x9.6 ft. - irr | Wood | |
| Primary bedroom | Ground floor | 13.11x12.1 ft. - irr | Wood | |
| Walk-in closet | Ground floor | 13.11x4.8 ft. - irr | Wood | |
| Bathroom | Ground floor | 6.11x12.11 ft. - irr | Ceramic tiles | |
| Bedroom | Ground floor | 10.5x10.7 ft. - irr | Wood | |
| Washroom | Ground floor | 7.3x5 ft. - irr | Ceramic tiles | |
| Family room | Basement | 14.7x28.9 ft. - irr | Flexible floor coverings | |
| Bedroom | Basement | 15.5x12.4 ft. - irr | Flexible floor coverings | |
| Bathroom | Basement | 10.1x12.8 ft. - irr | Ceramic tiles | |
| Bedroom | Basement | 10.1x14.10 ft. - irr | Wood | |
| Storage | Basement | 7.3x8.8 ft. - irr | Concrete |
HÉLIOS... the city that makes you dream!
Keeping up with the latest real estate trends, Gestion Five
Star offers you a luxurious semi-detached unit that goes
beyond current trends. Resolutely modern, each model has
been designed to meet the needs of couples, small or large
families. According to them, a space must breathe, must
inspire. That is why every square foot of their homes is
carefully used, whether it is intended to organize or
pamper you. They have definitely designed each model of
house with care to offer optimal comfort.
In addition, they have taken care to include green spaces,
lakes, fountains, and even walking trails so that you can
enjoy your environment. There is also a central outdoor
common area for entertaining friends and family. We are
delighted that you like the concept of the HÉLIOS project.
We understand that you want to make your own material
choices to better represent yourself. No problem! We have
the perfect solution for you: we still have 14 lots
available to accommodate your long-awaited project.
This private estate will offer you a beautiful and peaceful
setting to live your life in serenity. Do not hesitate to
come to Gestion Five Star to find the house of your dreams.
We are here to help you realize your project!
**1.59% share of the common portions of the following
cadastres: 6378029, 6378030, 6378031, 63780**.
Common expenses of $151 per month
*INCLUSIONS:
- Asphalt in driveway with paver belt
- Paved landing at bottom of driveway (7' x 4 ' )
- Sod on lot included
- Basement 100% finished
- 5' wide cellar, lights and support
- Fireplace
- Italian shower with full-size alcove
Complete listing: see attached document**
We use cookies to give you the best possible experience on our website.
By continuing to browse, you agree to our website’s use of cookies. To learn more click here.